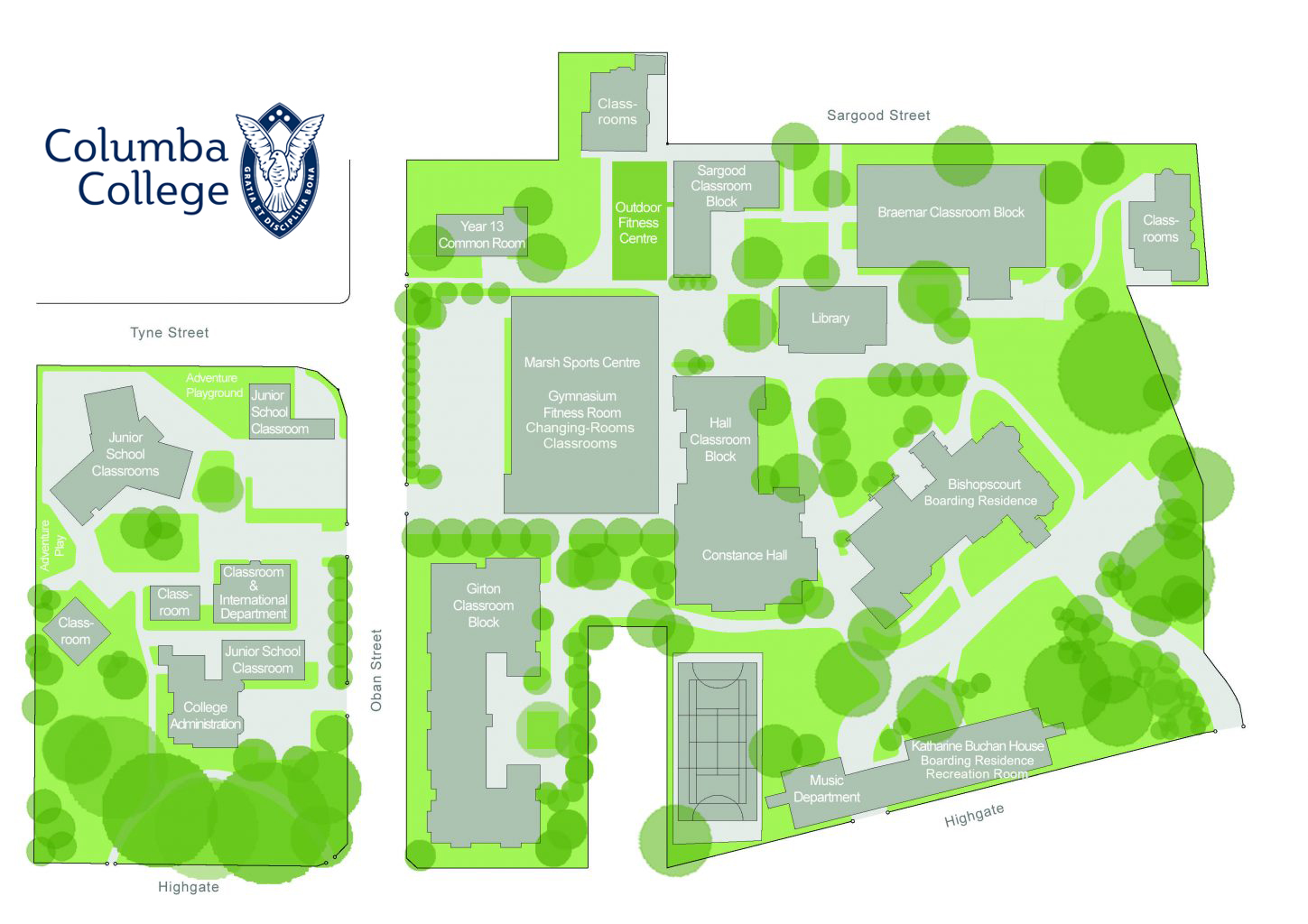School History
Columba College was established in 1915 by the Presbyterian Church of Aotearoa New Zealand as a private day and boarding school for girls with co-educational primary classes and a kindergarten.
Columba College was established in 1915 by the Presbyterian Church of Aotearoa New Zealand as a private day and boarding school for girls with co-educational primary classes and a kindergarten.
The compelling force behind the establishment of the College was a local Presbyterian Minister, The Rev. Alexander Whyte, who was a firm believer in Church Schools and wanted to advance the higher education of the young women of Dunedin and Otago. As convener of Dunedin Presbytery, Alexander Whyte was well placed to promote his vision of a Presbyterian girls’ school, and it was in 1913 that Dunedin Presbytery approved the proposal to found Columba College.
Columba College takes its name from St. Columba. He was an Irish nobleman and monk who founded an abbey on the island of Iona off the west coast of Scotland during the sixth century. He was known for his combination of missionary zeal, considerable political acumen and dedication to scholarship. In addition to this, St. Columba was renowned for his profound spiritual life.
A dove which symbolically represents the abiding presence of the Holy Spirit of the Christian faith and the Saint after whom the College is named.
“Gratia et Disciplina Bona” (Grace and Good Discipline)
The motto was taken from the Latin verses inscribed in the Staffordshire pottery floor tiles in the vestibule and front hall of Bishopscourt.
“Et moenies gratiam et disciplinam bonam coram Deo et hominibus” Proverbs, Chapter 3, Verse 4 (So shalt thou find favour and good understanding between God and man).
Columba College is located in the city of Dunedin on the South Island of New Zealand. Dunedin is the home of New Zealand’s oldest university, the University of Otago, and students are able to enjoy the benefits of being educated in a vibrant university city. The College is in an attractive residential hill suburb about five minutes by car from the city centre.
The campus covers approximately three hectares. The mixture of New Zealand historic buildings, Bishopscourt and the original Hill Jack homestead, as well as first-class modern educational buildings such as the Girton and Braemar teaching and learning blocks and the Marsh Sports Centre, all set in landscaped grounds makes for a wonderful educational environment.
The blend of old and new is part of the College’s ethos – tradition and innovation working together to provide a top quality education.
